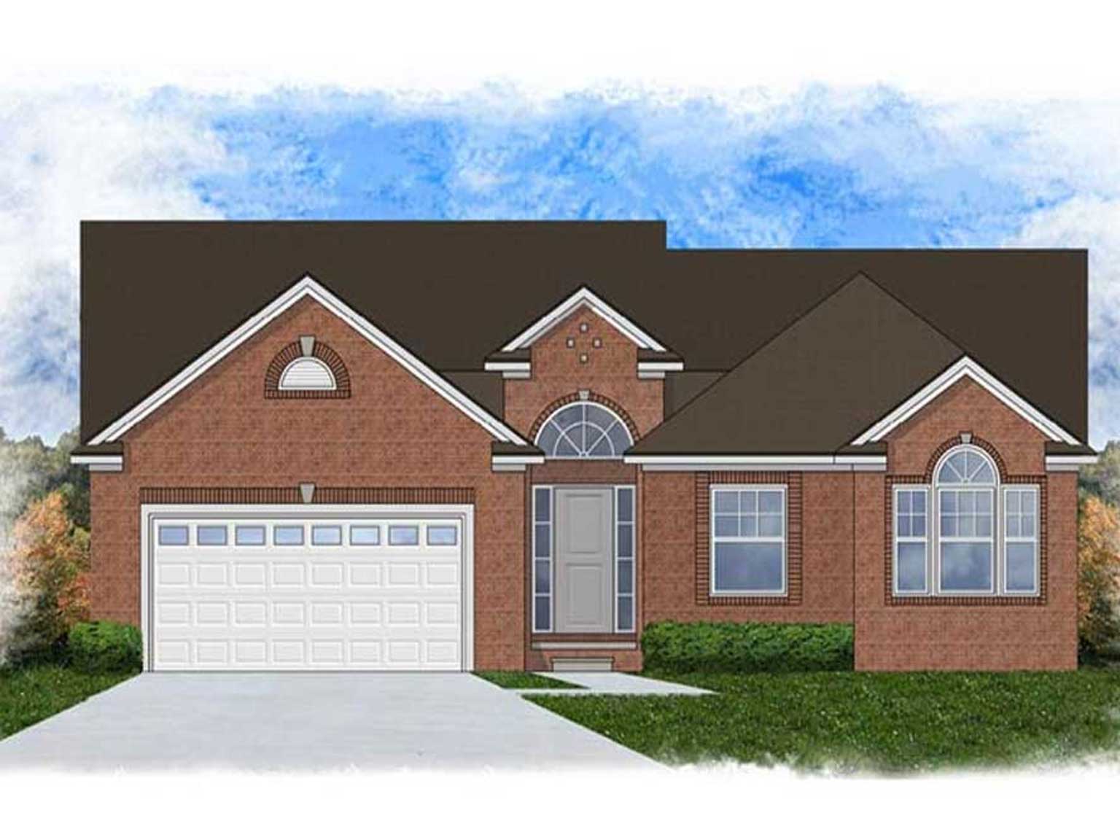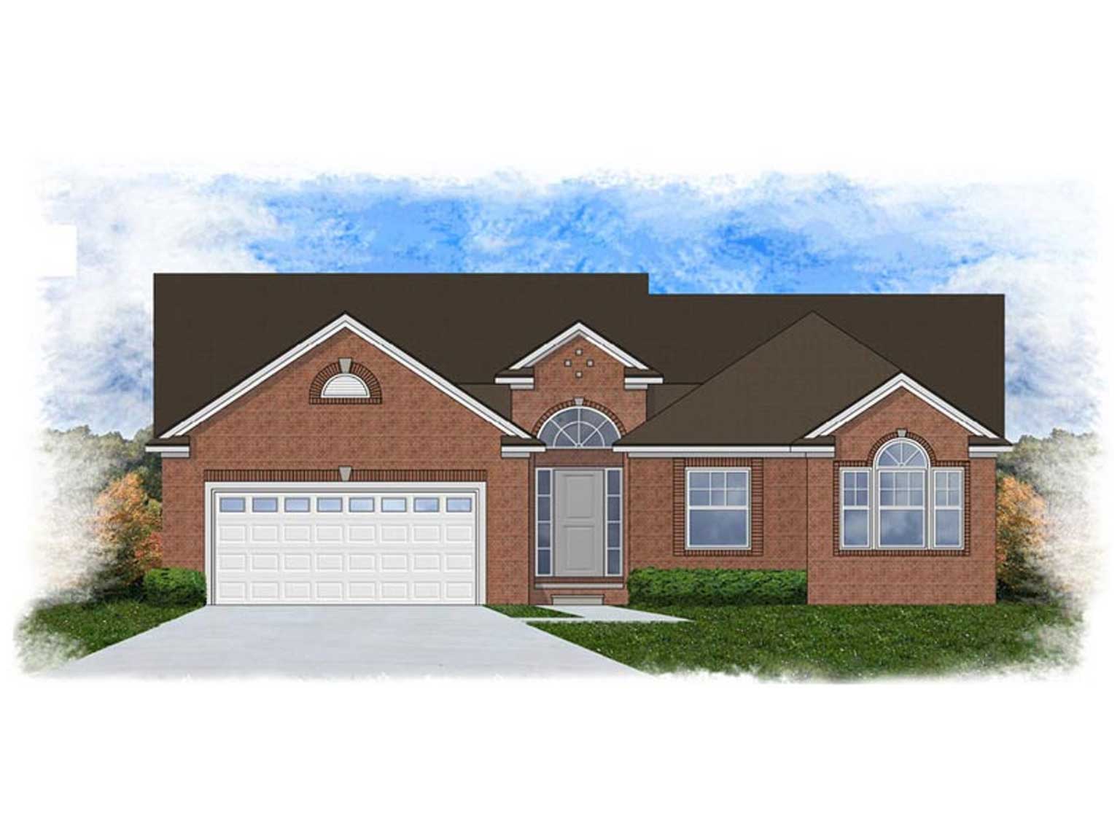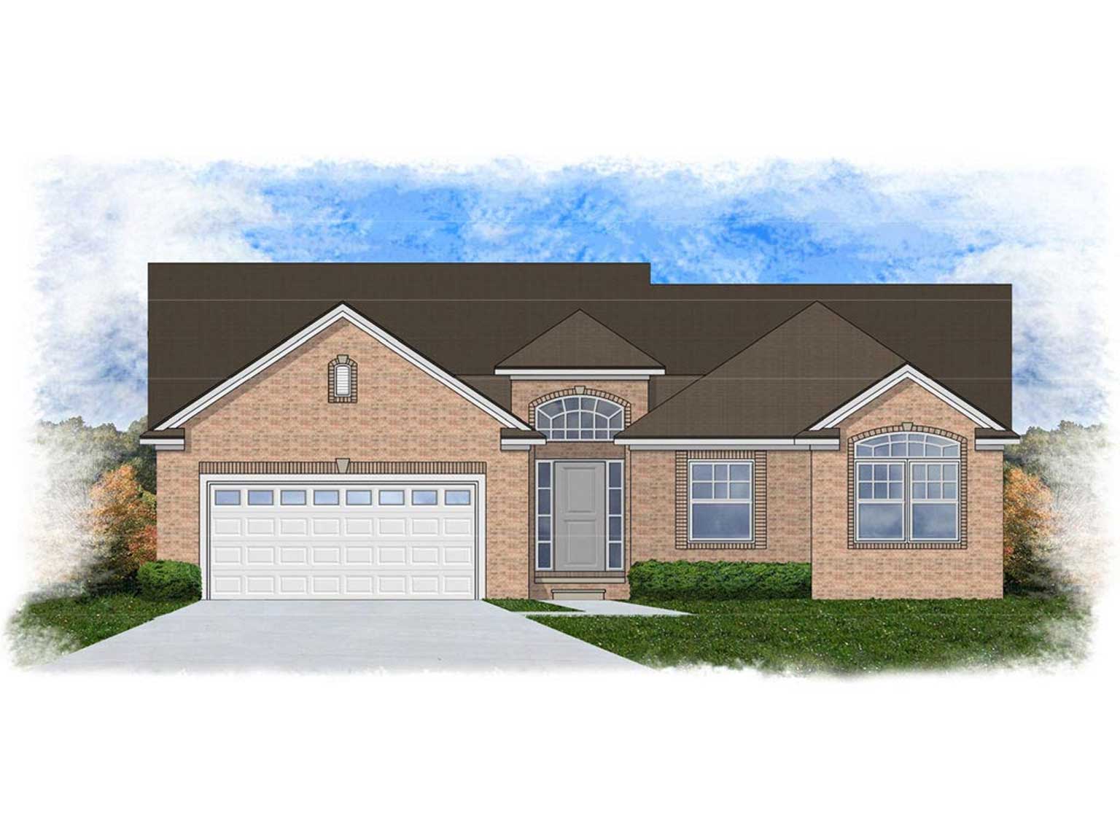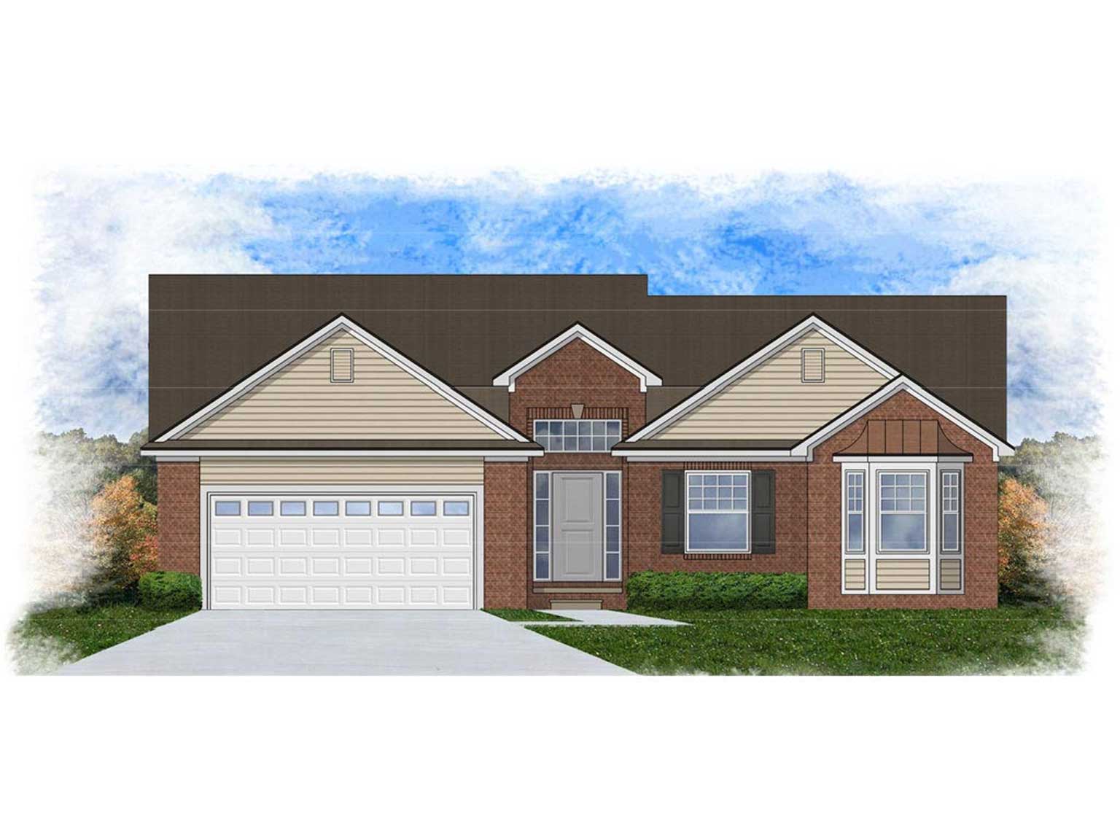DESCRIPTION
This ranch boasts a master suite with a private bath and spacious walk-in closet. The eat-in kitchen offers plenty of cabinet space including a large pantry and is open to a formal dining area which is followed by a beautifully natural lit family room due to the transom windows that line that rear wall. The elevated cathedral ceilings in this spacious Ranch design follows throughout as soon as you walk into this lovely home.
FLOOR PLANS

*The floor plans and elevations are an artist's depiction and are meant as a guide. Renderings do not accurately depict the legal description of the property, boundaries, or dimensions. We cannot provide any guarantees that the actual elevation will not differ from the artist's depiction. The builder reserves the right to make changes in prices, materials, or specifications without notice or obligation.









